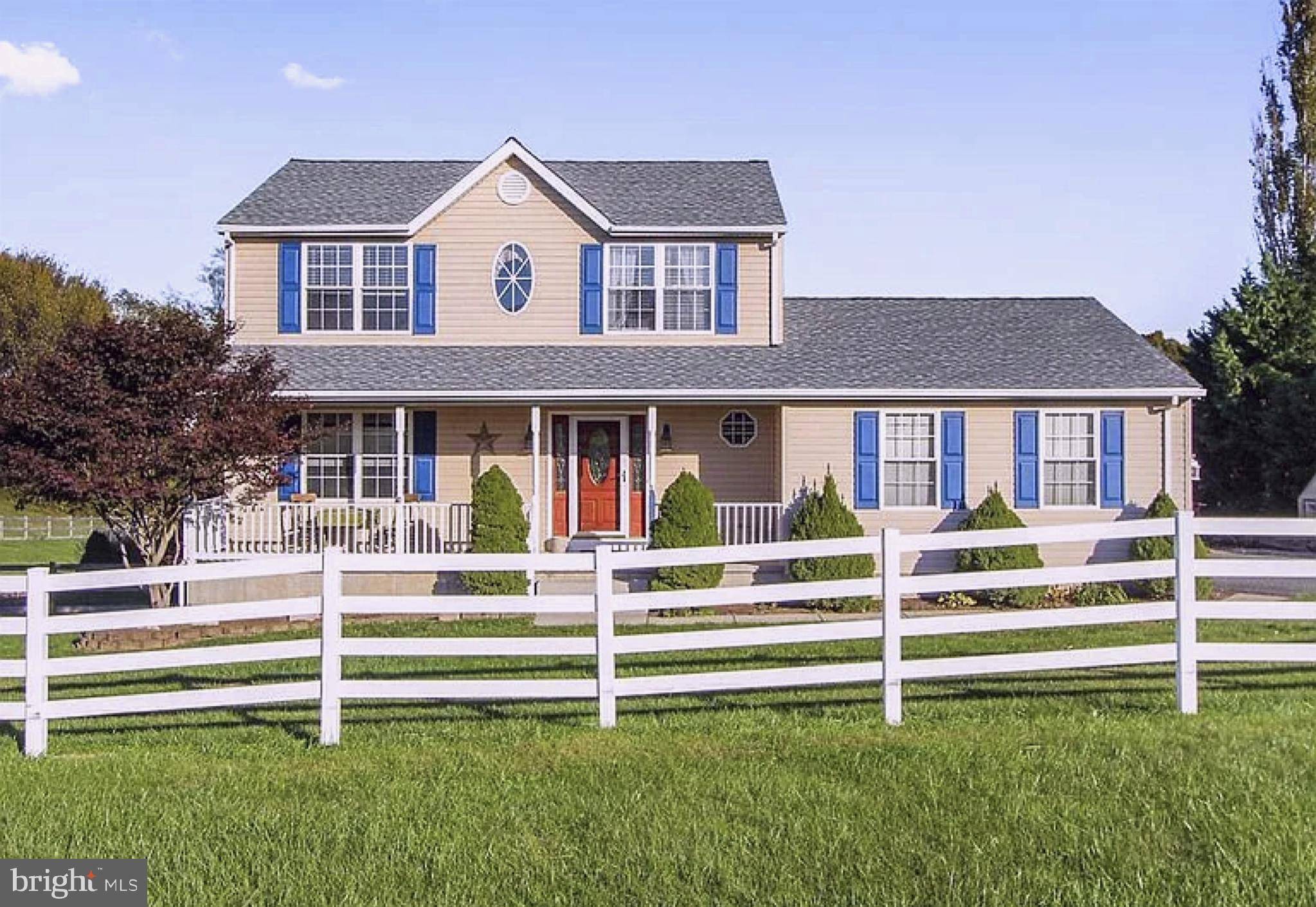4 Beds
4 Baths
3,384 SqFt
4 Beds
4 Baths
3,384 SqFt
Key Details
Property Type Single Family Home
Sub Type Detached
Listing Status Coming Soon
Purchase Type For Sale
Square Footage 3,384 sqft
Price per Sqft $155
Subdivision None Available
MLS Listing ID PAYK2086274
Style Colonial
Bedrooms 4
Full Baths 3
Half Baths 1
HOA Y/N N
Abv Grd Liv Area 2,284
Year Built 2003
Available Date 2025-08-01
Annual Tax Amount $7,943
Tax Year 2024
Lot Size 1.148 Acres
Acres 1.15
Property Sub-Type Detached
Source BRIGHT
Property Description
Inside, gleaming hardwood floors flow from the foyer through the dining area and into the expansive great room featuring a vaulted ceiling, cozy wood stove, and sliding doors leading to a spacious covered deck -- ideal for indoor-outdoor entertaining!
The updated kitchen boasts stainless steel appliances, abundant counter space, and a convenient dry bar complete with wine chiller - perfect for everyday living or hosting guests! The main level primary suite provides ease and privacy, while 3 additional bedrooms upstairs accommodate family or guests. Downstairs, the finished walk-out basement expands your living space with a large rec room, game room, den, potential 5th bedroom, and full bath!
Outdoors, relax on the covered porch or unwind by (or in!) the pool, and enjoy the panoramic country views! This home offers the best of both worlds - serene country living with easy access to commuter routes, amenities, and the charm of nearby towns. A must-see property that truly feels like home!
Location
State PA
County York
Area Fawn Twp (15228)
Zoning AGRICULTURAL
Rooms
Other Rooms Dining Room, Primary Bedroom, Bedroom 2, Bedroom 3, Bedroom 4, Kitchen, Game Room, Family Room, Den, Foyer, Laundry, Bathroom 2, Bathroom 3, Primary Bathroom, Half Bath
Basement Full, Fully Finished, Daylight, Full, Walkout Level
Main Level Bedrooms 1
Interior
Interior Features Ceiling Fan(s), Entry Level Bedroom, Stove - Wood, Primary Bath(s), Floor Plan - Open
Hot Water Propane
Heating Forced Air
Cooling Central A/C
Flooring Hardwood, Carpet, Ceramic Tile, Vinyl, Laminated
Fireplaces Number 1
Equipment Built-In Microwave, Dishwasher, Refrigerator, Washer, Dryer, Oven/Range - Gas
Fireplace Y
Appliance Built-In Microwave, Dishwasher, Refrigerator, Washer, Dryer, Oven/Range - Gas
Heat Source Propane - Owned
Laundry Lower Floor
Exterior
Exterior Feature Patio(s), Deck(s), Roof, Porch(es)
Parking Features Garage - Side Entry, Garage Door Opener
Garage Spaces 2.0
Fence Vinyl
Pool Above Ground
Water Access N
View Panoramic, Pasture
Roof Type Asphalt,Shingle
Accessibility None
Porch Patio(s), Deck(s), Roof, Porch(es)
Attached Garage 2
Total Parking Spaces 2
Garage Y
Building
Lot Description Level, Rural, Cleared
Story 3
Foundation Permanent
Sewer On Site Septic
Water Well
Architectural Style Colonial
Level or Stories 3
Additional Building Above Grade, Below Grade
Structure Type Dry Wall,Vaulted Ceilings
New Construction N
Schools
High Schools Kennard-Dale
School District South Eastern
Others
Senior Community No
Tax ID 28-000-CN-0052-00-00000
Ownership Fee Simple
SqFt Source Assessor
Special Listing Condition Standard





