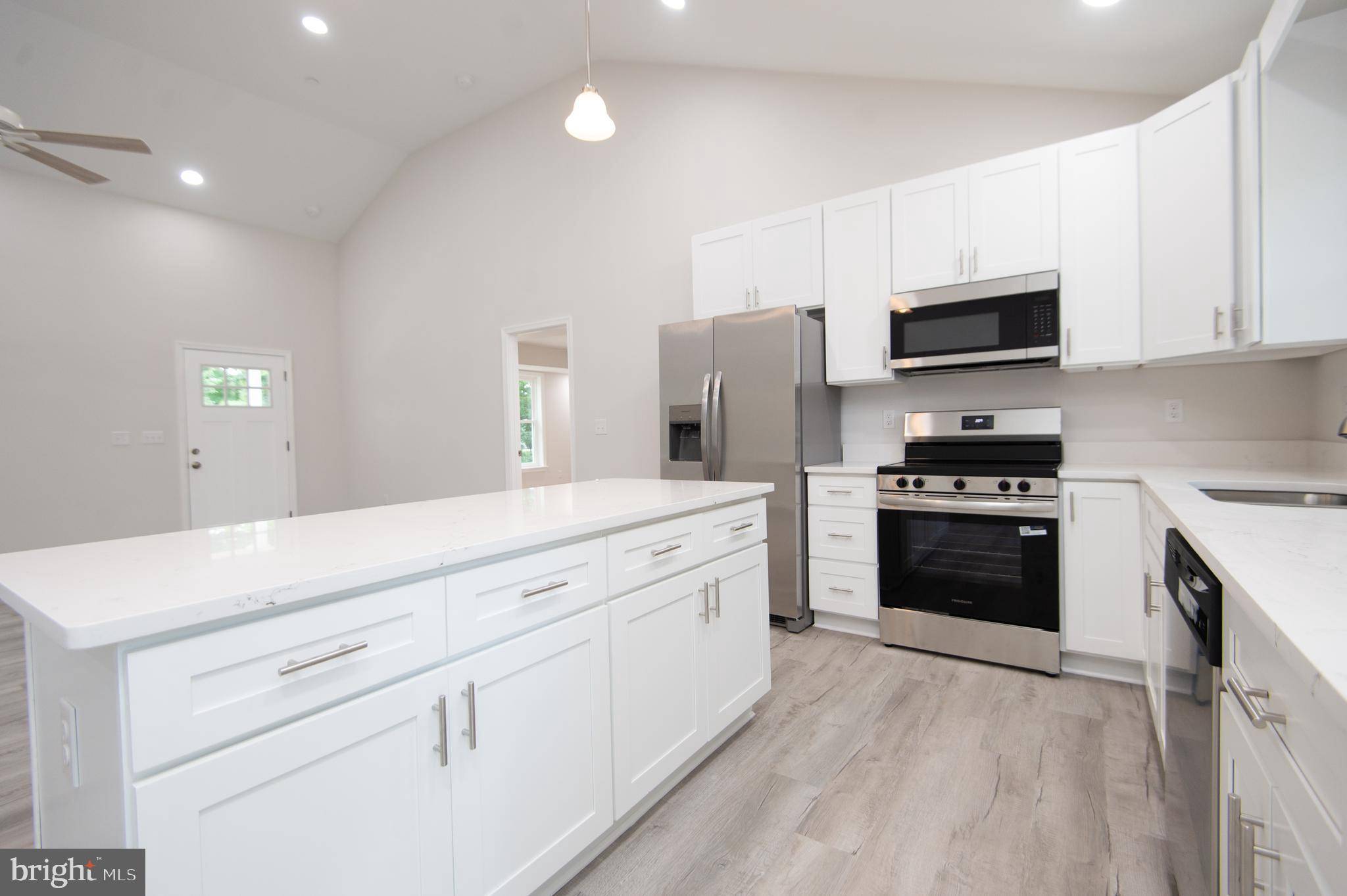3 Beds
2 Baths
1,484 SqFt
3 Beds
2 Baths
1,484 SqFt
Key Details
Property Type Single Family Home
Sub Type Detached
Listing Status Active
Purchase Type For Sale
Square Footage 1,484 sqft
Price per Sqft $249
Subdivision None Available
MLS Listing ID MDDO2010108
Style Ranch/Rambler
Bedrooms 3
Full Baths 2
HOA Y/N N
Abv Grd Liv Area 1,484
Year Built 2025
Annual Tax Amount $22
Tax Year 2024
Lot Size 2.040 Acres
Acres 2.04
Property Sub-Type Detached
Source BRIGHT
Property Description
Welcome to your dream home, a stunning new construction rancher that is ready for you to move in! Nestled on a private, wooded lot that spans over 2 acres, this charming residence features three spacious bedrooms and two full bathrooms.
As you arrive, a generous covered porch invites you to relax and enjoy your morning coffee while taking in the tranquil scenery.
Step inside to find an open floor plan that radiates warmth and brightness, enhanced by impressive cathedral ceilings throughout the living spaces. The thoughtfully designed kitchen is a culinary enthusiast's dream, boasting 42-inch cabinetry, sophisticated quartz countertops, and stainless-steel appliances. The expansive kitchen island serves as an ideal gathering spot for entertaining family and friends. Natural light floods the dining room through sliding patio doors, elevating your dining experience. The large family room acts as the heart of the home, providing ample space for relaxation and connection.
Retreat to the owner's suite, which features an elegant tray ceiling with recessed lighting and dual walk-in closets for abundant storage. The luxurious owner's bathroom is equipped with a walk-in shower, double vanity sinks, quartz countertops, and a separate water closet for added privacy.
On the opposite side of the home, you'll find two guest bedrooms conveniently situated near a full bath, complete with beautiful quartz countertops.
A dedicated laundry room and mudroom are conveniently located just off the rear deck, ensuring easy access and making laundry tasks effortless. This thoughtful design allows for a seamless transition between outdoor activities and household chores, promoting organization and efficiency. Whether you're returning from a day in the sun or managing daily laundry, this setup is tailored for your convenience.
Step outside to discover a spacious, maintenance-free deck, perfect for birdwatching or hosting outdoor barbecues, allowing you to fully embrace the serene surroundings. The property also boasts fresh landscaping, a concrete patio, and walkways that complement the outdoor space.
Don't miss the opportunity to claim this beautiful new construction home as your own—schedule a visit today!
Location
State MD
County Dorchester
Zoning RR
Rooms
Main Level Bedrooms 3
Interior
Interior Features Combination Kitchen/Living, Combination Dining/Living, Floor Plan - Open, Kitchen - Island, Recessed Lighting, Walk-in Closet(s), Ceiling Fan(s)
Hot Water Electric
Heating Heat Pump - Electric BackUp
Cooling Central A/C
Fireplace N
Heat Source Electric
Exterior
Water Access N
Accessibility None
Garage N
Building
Lot Description Partly Wooded, Private
Story 1
Foundation Block
Sewer On Site Septic
Water Well
Architectural Style Ranch/Rambler
Level or Stories 1
Additional Building Above Grade, Below Grade
New Construction Y
Schools
Elementary Schools Warwick
Middle Schools North Dorchester
High Schools North Dorchester
School District Dorchester County Public Schools
Others
Senior Community No
Tax ID 1014015159
Ownership Fee Simple
SqFt Source Assessor
Acceptable Financing Cash, Conventional, FHA, USDA, VA
Listing Terms Cash, Conventional, FHA, USDA, VA
Financing Cash,Conventional,FHA,USDA,VA
Special Listing Condition Standard







