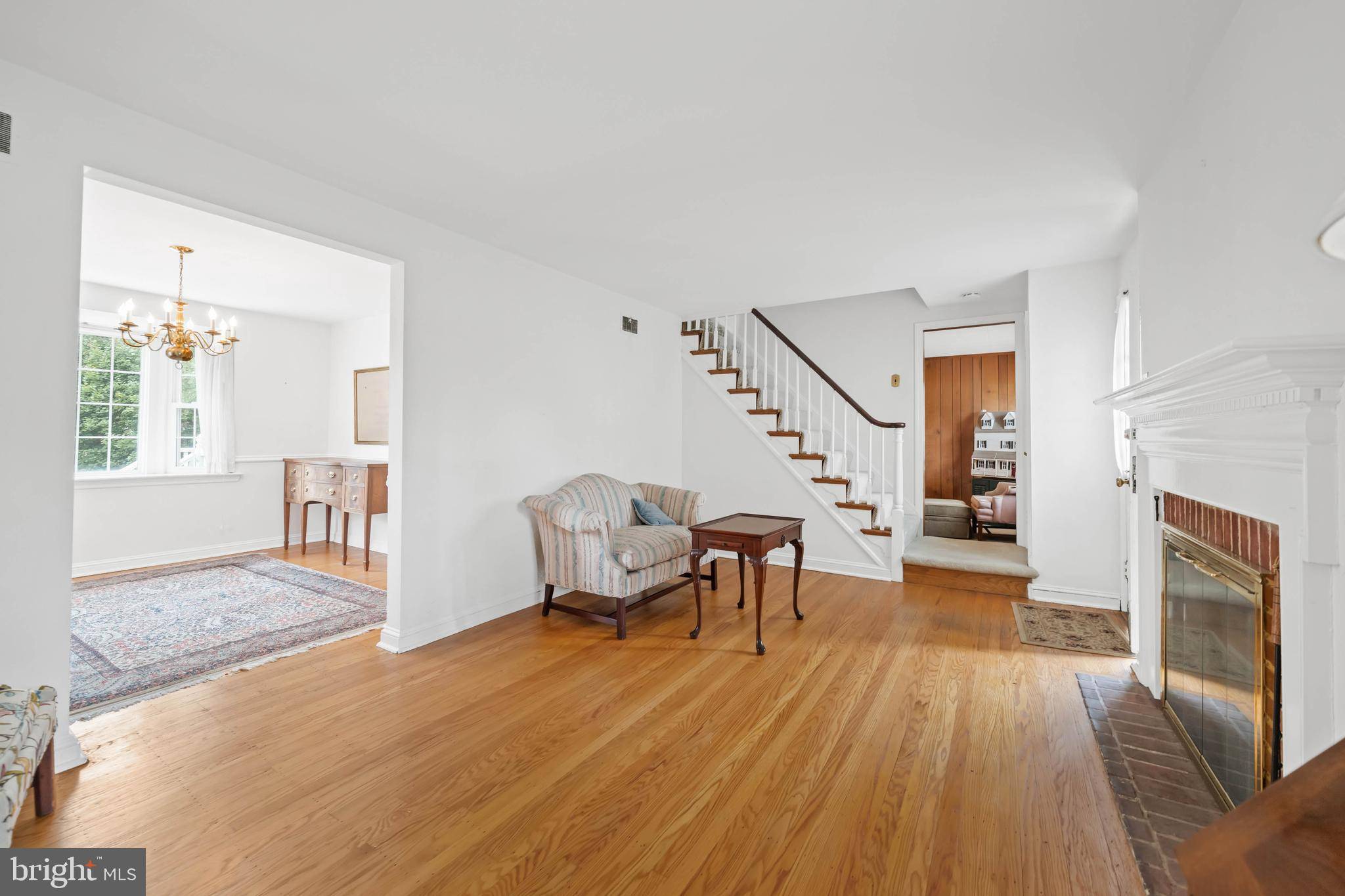3 Beds
2 Baths
1,600 SqFt
3 Beds
2 Baths
1,600 SqFt
OPEN HOUSE
Sat Jul 19, 12:00pm - 2:00pm
Key Details
Property Type Single Family Home
Sub Type Detached
Listing Status Coming Soon
Purchase Type For Sale
Square Footage 1,600 sqft
Price per Sqft $196
Subdivision Edgemoor Terrace
MLS Listing ID DENC2084360
Style Cape Cod
Bedrooms 3
Full Baths 1
Half Baths 1
HOA Y/N N
Abv Grd Liv Area 1,387
Year Built 1944
Available Date 2025-07-19
Annual Tax Amount $280
Tax Year 2024
Lot Size 0.310 Acres
Acres 0.31
Lot Dimensions 44.50 x 240.10
Property Sub-Type Detached
Source BRIGHT
Property Description
Welcome to 30 S. Stuyvesant Drive—a warm and inviting home in the heart of Edgemoor Terrace, one of North Wilmington's most established and welcoming neighborhoods. This well-kept home offers three nicely sized bedrooms, a convenient half bath on the main level, and a full bath upstairs, creating a functional and comfortable layout.
Inside, you'll find beautiful hardwood floors, a cozy fireplace, and generous natural light throughout. The home also features a spacious bonus room, perfect for a family room, home office, or playroom. A side three-season porch adds charm and versatility, while the back deck overlooks a large, private yard—great for entertaining, relaxing, or gardening.
Storage is no issue with ample closet space, a full unfinished basement, and attic access for additional storage needs (not walk-up).
With timeless details, flexible living space, and a prime location near major routes, shopping, and parks, this Edgemoor Terrace gem is ready to welcome you home. Don't miss this one !
Location
State DE
County New Castle
Area Brandywine (30901)
Zoning NC6.5
Rooms
Other Rooms Living Room, Dining Room, Primary Bedroom, Bedroom 2, Bedroom 3, Kitchen, Family Room, Sun/Florida Room, Bathroom 1, Half Bath
Basement Unfinished
Interior
Hot Water Natural Gas
Cooling Central A/C
Flooring Hardwood, Carpet
Fireplaces Number 1
Fireplaces Type Wood
Inclusions All Kitchen appliances as -is condition, Washer/Dryer as -is condition. Small Refrigerator in basement as-is, Shed as-is condition
Equipment Built-In Microwave, Dishwasher
Fireplace Y
Appliance Built-In Microwave, Dishwasher
Heat Source Natural Gas
Laundry Basement
Exterior
Exterior Feature Deck(s)
Garage Spaces 2.0
Water Access N
Roof Type Shingle
Accessibility None
Porch Deck(s)
Total Parking Spaces 2
Garage N
Building
Story 2
Foundation Other
Sewer Public Sewer
Water Public
Architectural Style Cape Cod
Level or Stories 2
Additional Building Above Grade, Below Grade
New Construction N
Schools
Elementary Schools Mount Pleasant
Middle Schools Dupont
High Schools Mount Pleasant
School District Brandywine
Others
Senior Community No
Tax ID 06-150.00-030
Ownership Fee Simple
SqFt Source Assessor
Acceptable Financing Cash, Conventional
Listing Terms Cash, Conventional
Financing Cash,Conventional
Special Listing Condition Standard







