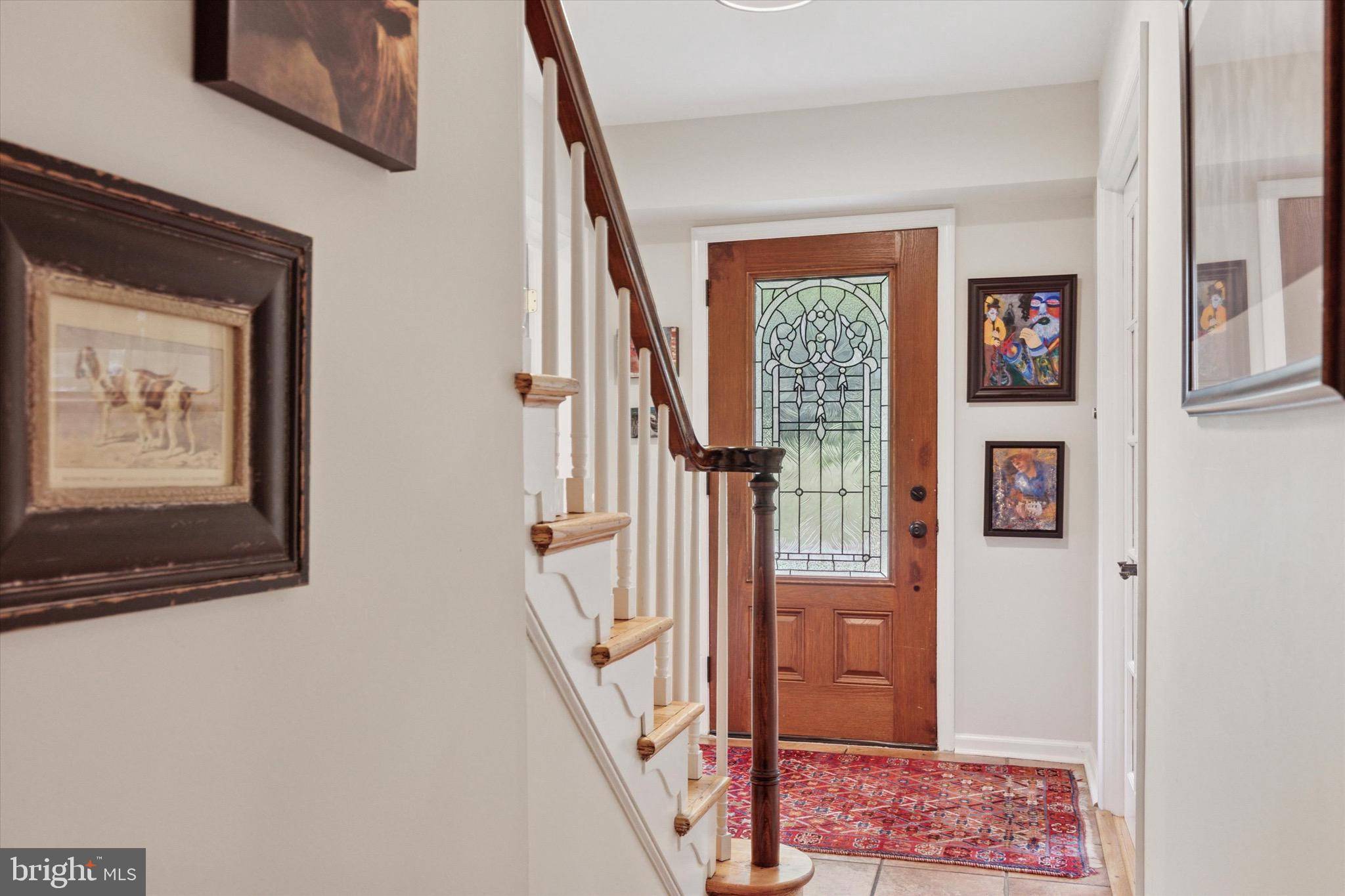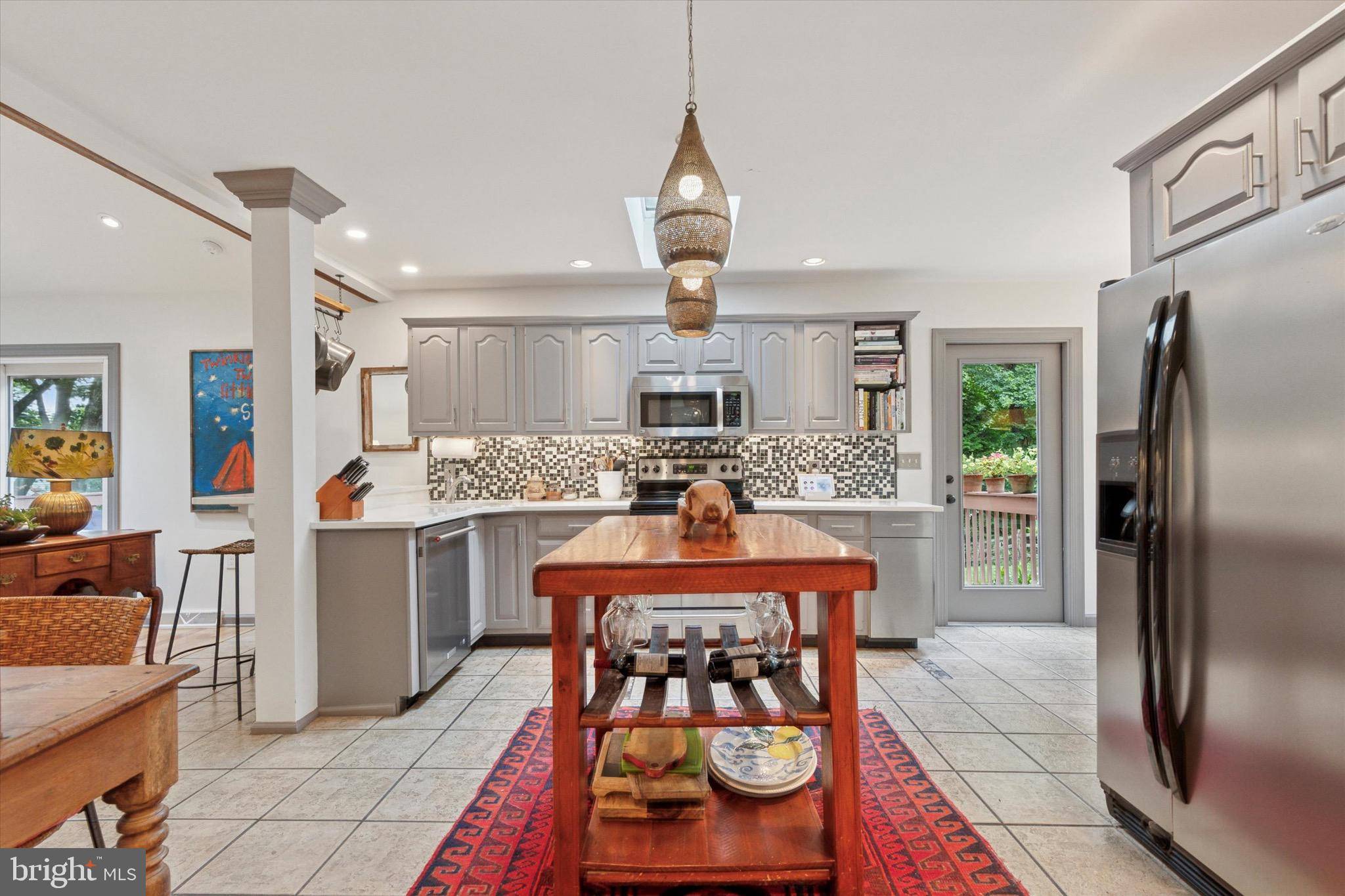3 Beds
3 Baths
2,500 SqFt
3 Beds
3 Baths
2,500 SqFt
OPEN HOUSE
Sun Jul 13, 2:00pm - 4:00pm
Key Details
Property Type Single Family Home
Sub Type Detached
Listing Status Active
Purchase Type For Sale
Square Footage 2,500 sqft
Price per Sqft $274
Subdivision Sunwood Farm
MLS Listing ID PACT2103330
Style Colonial,French
Bedrooms 3
Full Baths 2
Half Baths 1
HOA Y/N N
Abv Grd Liv Area 2,500
Year Built 1975
Annual Tax Amount $6,433
Tax Year 2024
Lot Size 0.688 Acres
Acres 0.69
Lot Dimensions 0.00 x 0.00
Property Sub-Type Detached
Source BRIGHT
Property Description
Location
State PA
County Chester
Area West Goshen Twp (10352)
Zoning RESIDENTIAL R10
Rooms
Basement Unfinished, Partial
Interior
Interior Features Built-Ins, Exposed Beams, Family Room Off Kitchen, Formal/Separate Dining Room
Hot Water Electric
Cooling Central A/C
Flooring Hardwood, Ceramic Tile
Fireplaces Number 2
Fireplaces Type Gas/Propane, Electric
Inclusions washer, dryer, kitchen refrigerator, and all window treatments. All in as-is condition
Fireplace Y
Heat Source Oil
Laundry Main Floor
Exterior
Exterior Feature Deck(s)
Parking Features Garage - Side Entry, Garage Door Opener, Inside Access
Garage Spaces 6.0
Fence Wood
Water Access N
Roof Type Architectural Shingle,Hip
Accessibility Grab Bars Mod, Chairlift
Porch Deck(s)
Attached Garage 2
Total Parking Spaces 6
Garage Y
Building
Story 2
Foundation Block, Crawl Space
Sewer On Site Septic, Cess Pool
Water Public
Architectural Style Colonial, French
Level or Stories 2
Additional Building Above Grade, Below Grade
New Construction N
Schools
Elementary Schools East Bradford
Middle Schools E.N. Peirce
High Schools B. Reed Henderson
School District West Chester Area
Others
Pets Allowed Y
Senior Community No
Tax ID 52-02 -0062.1300
Ownership Fee Simple
SqFt Source Assessor
Acceptable Financing Cash, Conventional
Listing Terms Cash, Conventional
Financing Cash,Conventional
Special Listing Condition Standard
Pets Allowed No Pet Restrictions







