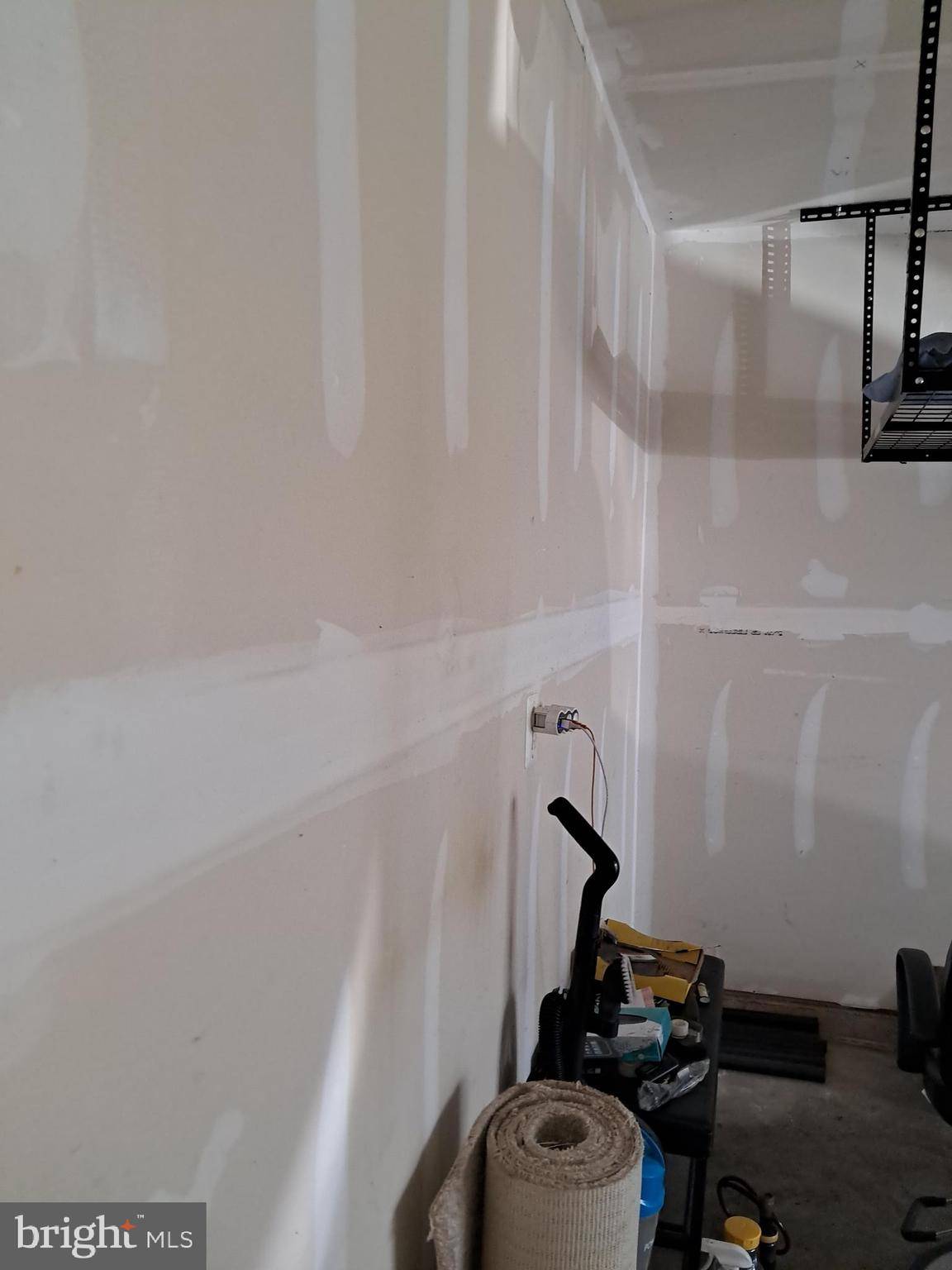3 Beds
2 Baths
1,804 SqFt
3 Beds
2 Baths
1,804 SqFt
Key Details
Property Type Townhouse
Sub Type End of Row/Townhouse
Listing Status Active
Purchase Type For Rent
Square Footage 1,804 sqft
Subdivision Charlestown Crossing
MLS Listing ID MDCC2018214
Style Traditional
Bedrooms 3
Full Baths 1
Half Baths 1
HOA Fees $4/mo
HOA Y/N Y
Abv Grd Liv Area 1,400
Year Built 2019
Lot Size 1,742 Sqft
Acres 0.04
Property Sub-Type End of Row/Townhouse
Source BRIGHT
Property Description
Gas, BGE, Sewer and Water, Propane
Shoes removed please
Location
State MD
County Cecil
Zoning RESIDENTIAL
Rooms
Other Rooms Living Room, Dining Room, Primary Bedroom, Bedroom 2, Bedroom 3, Kitchen, Family Room, Foyer, Bathroom 1, Primary Bathroom
Interior
Interior Features Attic, Kitchen - Island, Kitchen - Eat-In, Primary Bath(s), Recessed Lighting, Floor Plan - Open, Floor Plan - Traditional
Hot Water Bottled Gas
Heating Forced Air
Cooling Central A/C
Equipment Washer/Dryer Hookups Only, Dishwasher, Disposal, Microwave, Oven - Self Cleaning
Fireplace N
Window Features Double Pane,ENERGY STAR Qualified,Insulated,Low-E,Screens
Appliance Washer/Dryer Hookups Only, Dishwasher, Disposal, Microwave, Oven - Self Cleaning
Heat Source Propane - Owned
Exterior
Parking Features Garage - Rear Entry
Garage Spaces 1.0
Amenities Available Common Grounds, Jog/Walk Path
Water Access N
Roof Type Asphalt
Accessibility None
Attached Garage 1
Total Parking Spaces 1
Garage Y
Building
Story 3
Foundation Slab
Sewer Public Sewer
Water Public
Architectural Style Traditional
Level or Stories 3
Additional Building Above Grade, Below Grade
Structure Type 9'+ Ceilings
New Construction N
Schools
High Schools Perryville
School District Cecil County Public Schools
Others
Pets Allowed Y
Senior Community No
Tax ID 05138847
Ownership Other
SqFt Source Estimated
Pets Allowed Case by Case Basis







