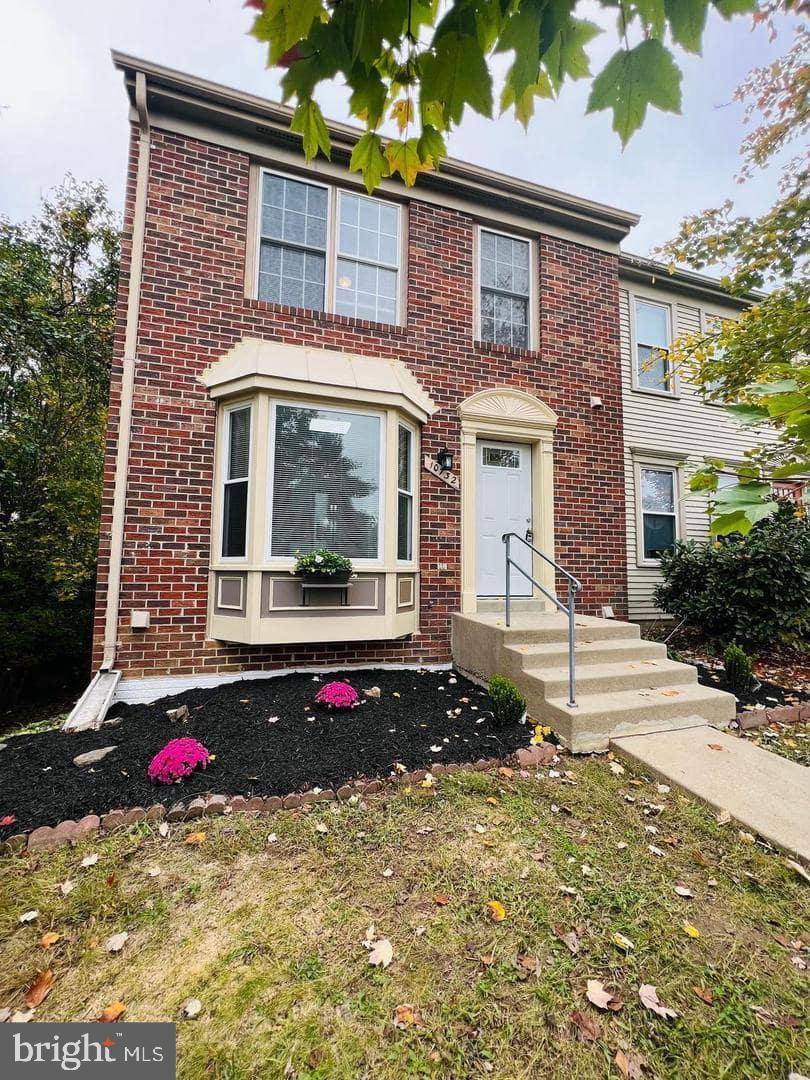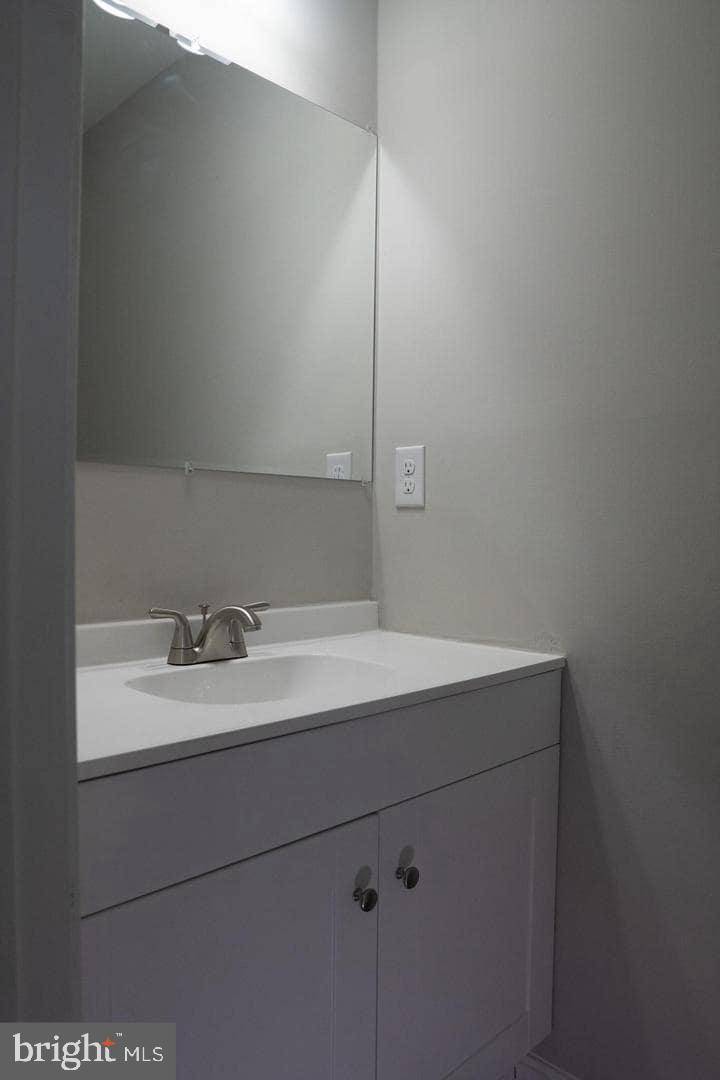3 Beds
4 Baths
1,986 SqFt
3 Beds
4 Baths
1,986 SqFt
Key Details
Property Type Townhouse
Sub Type End of Row/Townhouse
Listing Status Active
Purchase Type For Sale
Square Footage 1,986 sqft
Price per Sqft $200
Subdivision Ballantraye
MLS Listing ID VASP2034588
Style Colonial
Bedrooms 3
Full Baths 3
Half Baths 1
HOA Fees $245/qua
HOA Y/N Y
Abv Grd Liv Area 1,326
Year Built 1990
Annual Tax Amount $2,159
Tax Year 2024
Lot Size 3,656 Sqft
Acres 0.08
Property Sub-Type End of Row/Townhouse
Source BRIGHT
Property Description
Welcome to this charming 3-level end-unit townhome offering 1,986 sq ft of beautifully refreshed living space and a flexible layout designed for comfort and versatility. Featuring 3 spacious bedrooms and 3.5 bathrooms, this home also includes a fully finished walkout basement with a full bath—ideal as a 4th bedroom, guest suite, or separate apartment. Currently rented for $1,275/month plus utilities, it presents a fantastic income opportunity. The main level showcases durable laminate flooring, an open-concept living and dining area, and a well-appointed kitchen with stainless steel appliances. Centrally located just minutes from shopping, restaurants, grocery stores, healthcare facilities, and major commuter routes including I-95, this home offers unbeatable convenience and value. Don't miss your chance to own this move-in-ready gem!
Location
State VA
County Spotsylvania
Zoning R2
Rooms
Basement Walkout Level, Fully Finished, Improved
Interior
Interior Features Upgraded Countertops, Bathroom - Tub Shower, Carpet, Ceiling Fan(s), Floor Plan - Traditional, Formal/Separate Dining Room, Kitchen - Table Space, Primary Bath(s)
Hot Water Natural Gas
Heating Forced Air
Cooling Central A/C, Ceiling Fan(s)
Flooring Carpet, Laminate Plank
Fireplaces Number 1
Fireplaces Type Wood, Mantel(s)
Equipment Built-In Microwave, Dishwasher, Disposal, Dryer, Oven/Range - Gas, Refrigerator, Water Heater, Washer
Fireplace Y
Window Features Bay/Bow
Appliance Built-In Microwave, Dishwasher, Disposal, Dryer, Oven/Range - Gas, Refrigerator, Water Heater, Washer
Heat Source Natural Gas
Laundry Basement
Exterior
Exterior Feature Deck(s), Patio(s)
Garage Spaces 2.0
Parking On Site 2
Fence Wood, Rear
Water Access N
Roof Type Asphalt
Accessibility None
Porch Deck(s), Patio(s)
Total Parking Spaces 2
Garage N
Building
Lot Description Cul-de-sac, Rear Yard, SideYard(s)
Story 3
Foundation Concrete Perimeter
Sewer Public Sewer
Water Public
Architectural Style Colonial
Level or Stories 3
Additional Building Above Grade, Below Grade
New Construction N
Schools
Elementary Schools Parkside
Middle Schools Battlefield
High Schools Courtland
School District Spotsylvania County Public Schools
Others
Pets Allowed Y
HOA Fee Include Trash,Snow Removal
Senior Community No
Tax ID 35G12-158-
Ownership Fee Simple
SqFt Source Assessor
Acceptable Financing Cash, Conventional, FHA, VA, VHDA
Horse Property N
Listing Terms Cash, Conventional, FHA, VA, VHDA
Financing Cash,Conventional,FHA,VA,VHDA
Special Listing Condition Standard
Pets Allowed No Pet Restrictions







